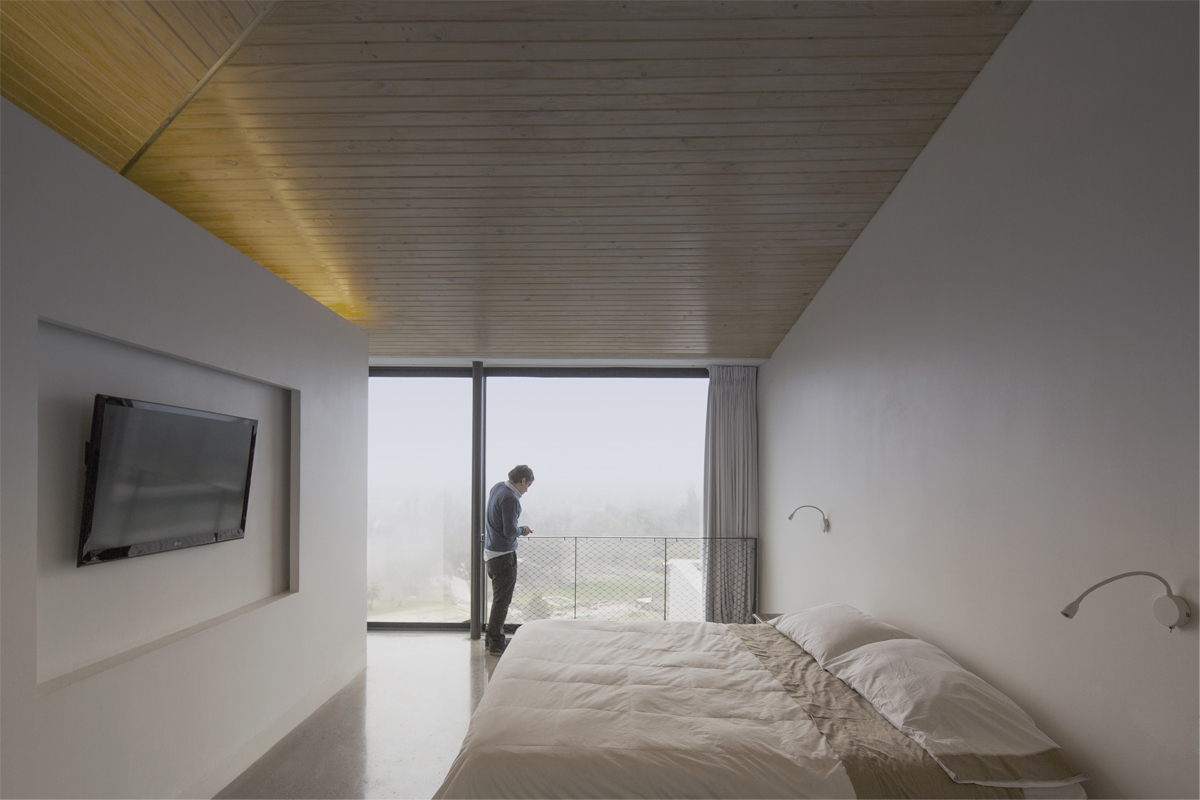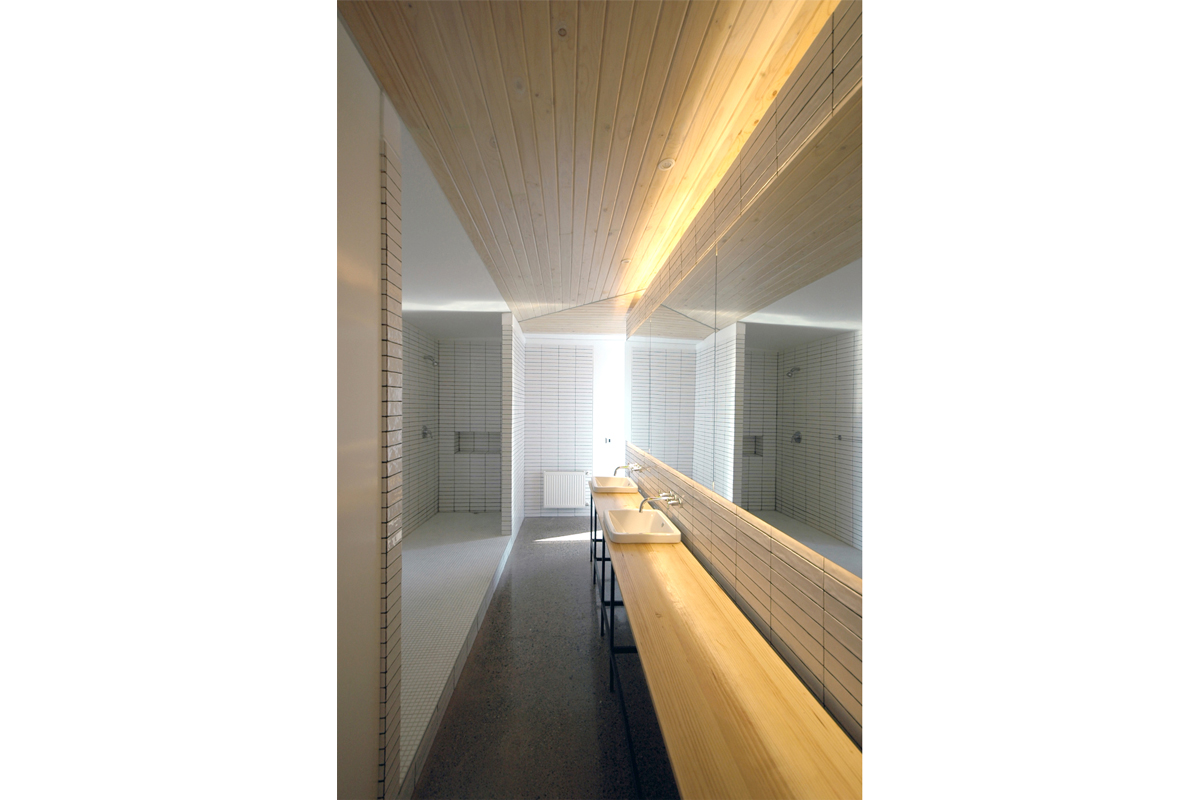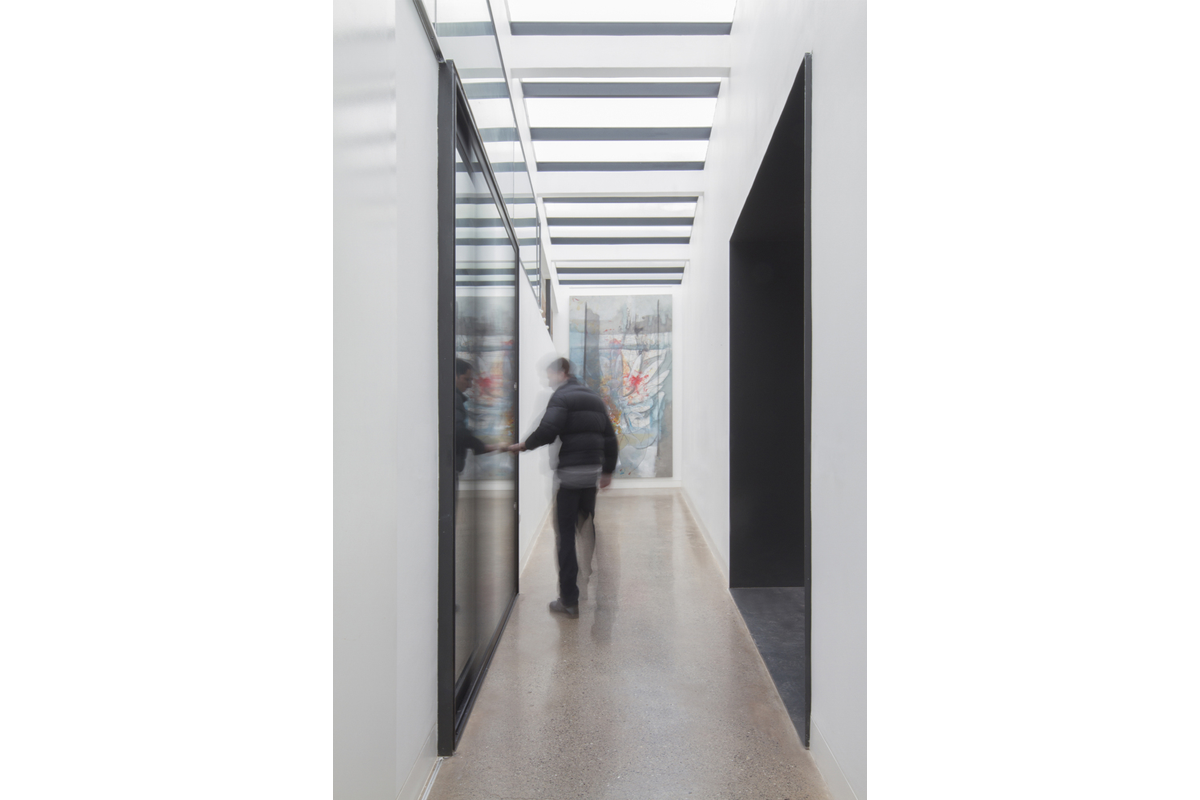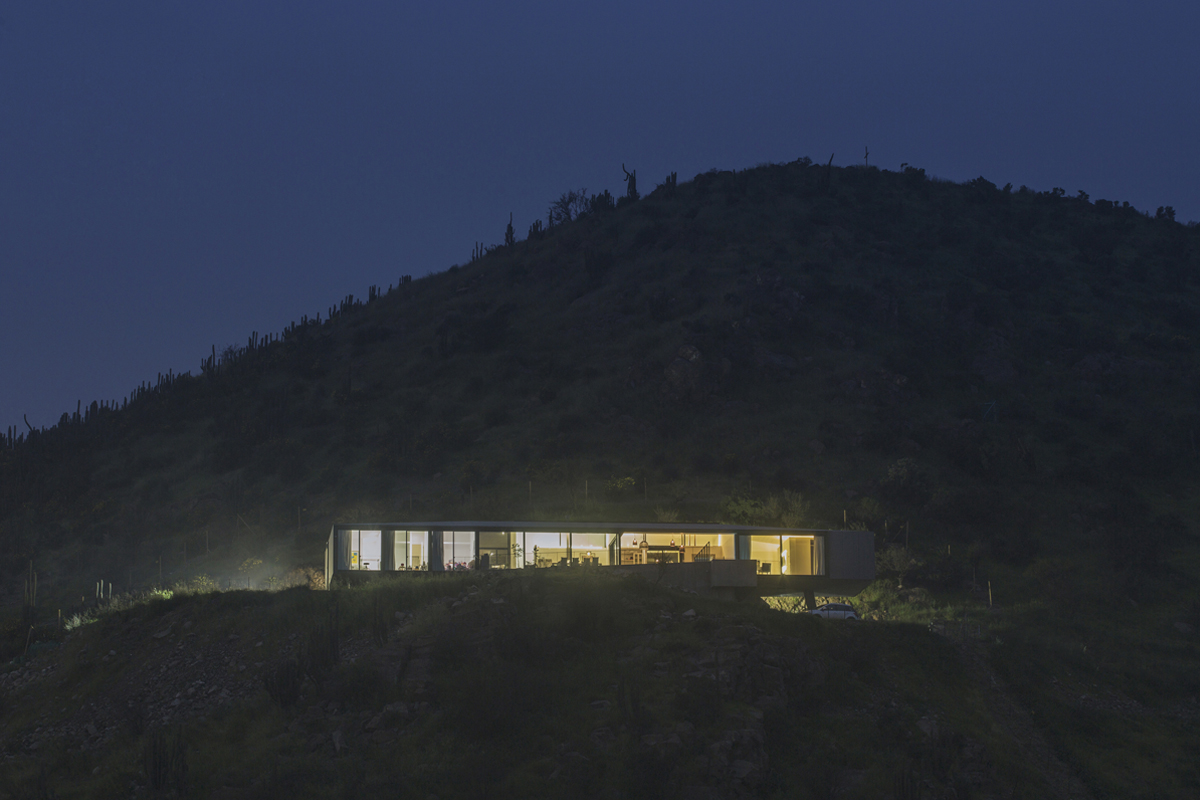



Area
280 m² interior and exterior perimeter lighting
Location
Chicureo – Santiago de Chile
CGZ HOUSE – CHILE
The house was built on a set of rocks that protrude on a hill on the outskirts of Santiago, Chile. The architecture is designed as a single-floor plan with simple lines and clean ceilings, creating a continuity of rooms with views of the mountainous terrain.
In the lighting design, we followed the architectural approach, keeping the ceiling clean and projecting the lighting mostly as integrated indirect light. For the volumes separating the common areas and the main bedroom, we proposed lighting towards the ceiling, highlighting its materiality and cleanliness. Accent lighting was mainly placed on the floor, with small recessed lights providing an intensive beam, and we incorporated light lines into the furniture, mirrors, and vertical light lines in the bathrooms and restrooms. In the access gallery, the idea was to extend the daylight from the skylight with light lines and reinforce it with projectors to direct the light to the paintings.
The idea was to extend the daylight from the skylight with light lines and reinforce it with projectors to direct the light to the paintings. The elongated design of the house appears to float, as both ends are cantilevered. We emphasized this effect with floor lighting directed toward the volume of the house, reinforcing the levitation effect the architects intended to achieve.
-
Over 15 years of experience
-
200+ successfully executed projects
-
Exceptional work quality

© Copyright 2025 Lumínica Proyectos
Este sitio web utiliza cookies para que usted tenga la mejor experiencia de usuario. Si continúa navegando está dando su consentimiento para la aceptación de las mencionadas cookies y la aceptación de nuestra política de cookies, pinche el enlace para mayor información.
ACEPTAR