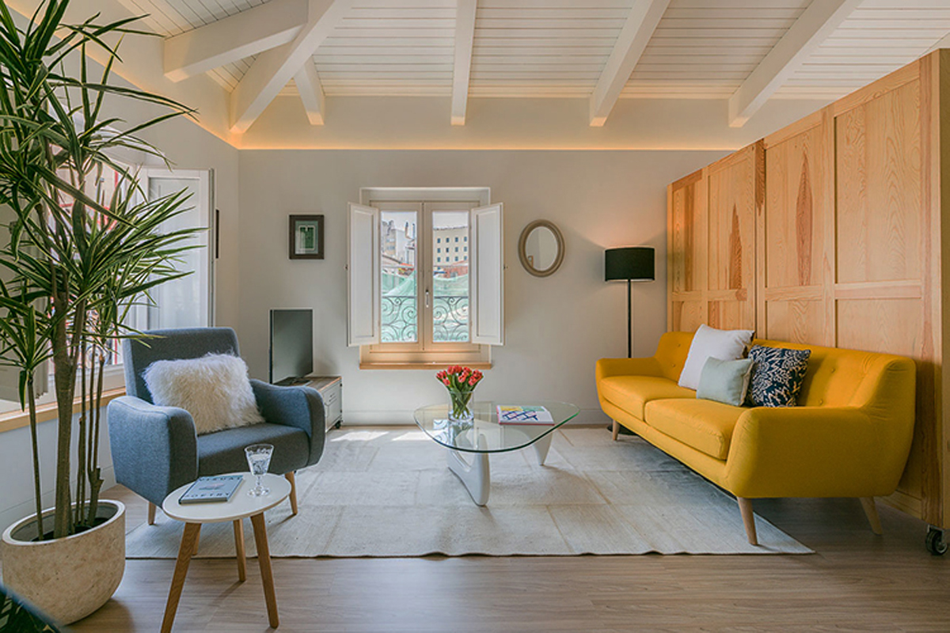
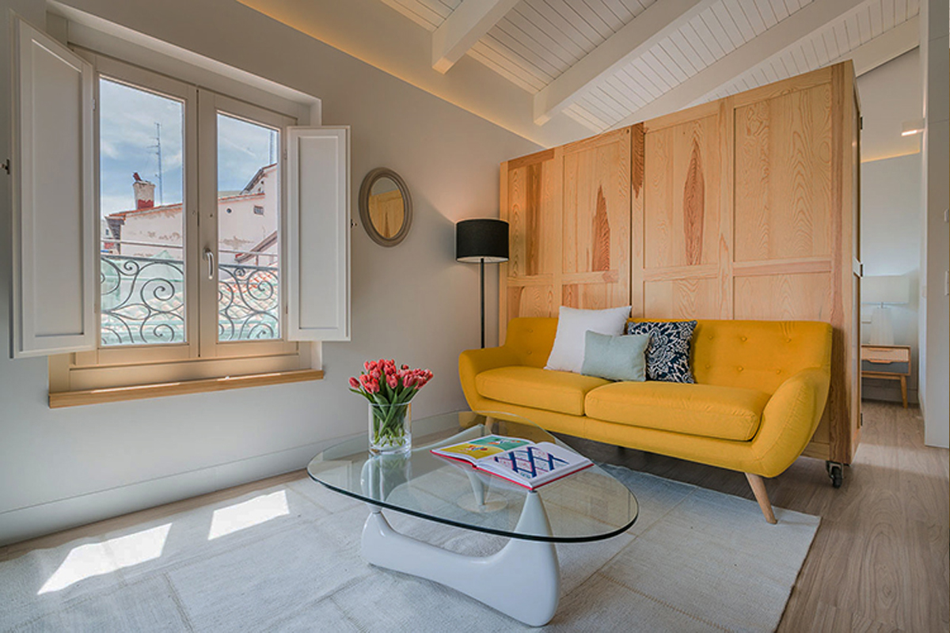
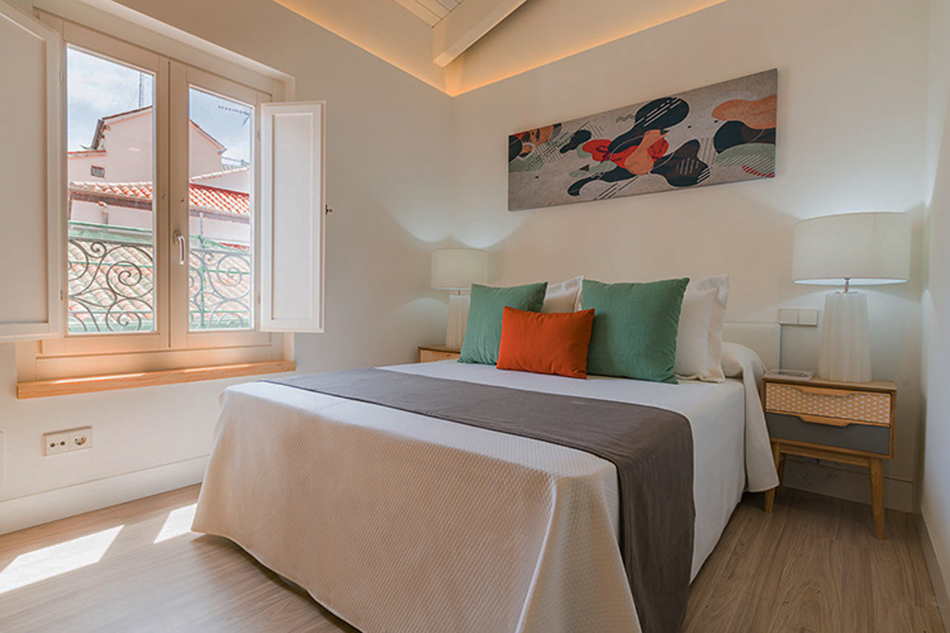
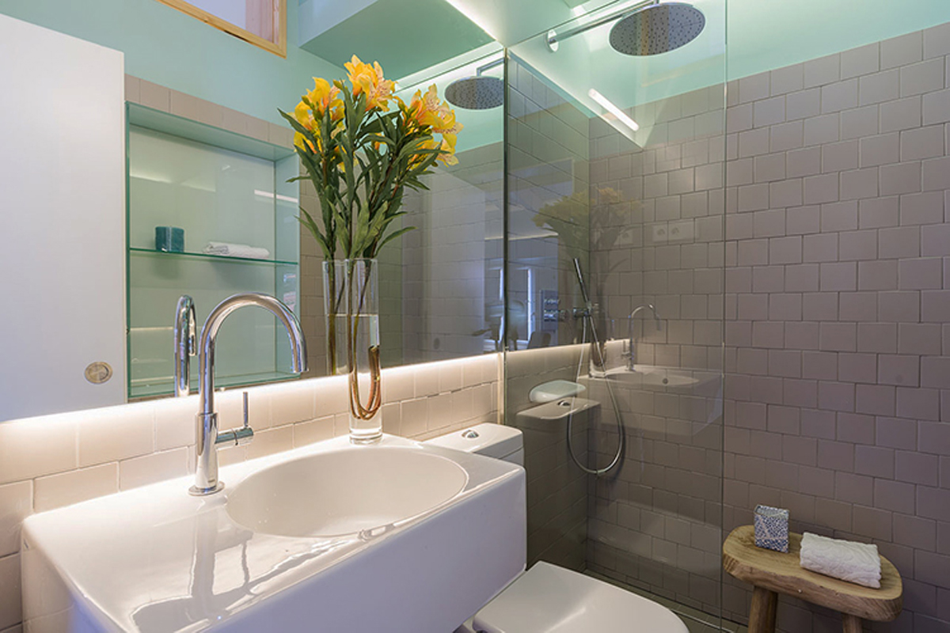
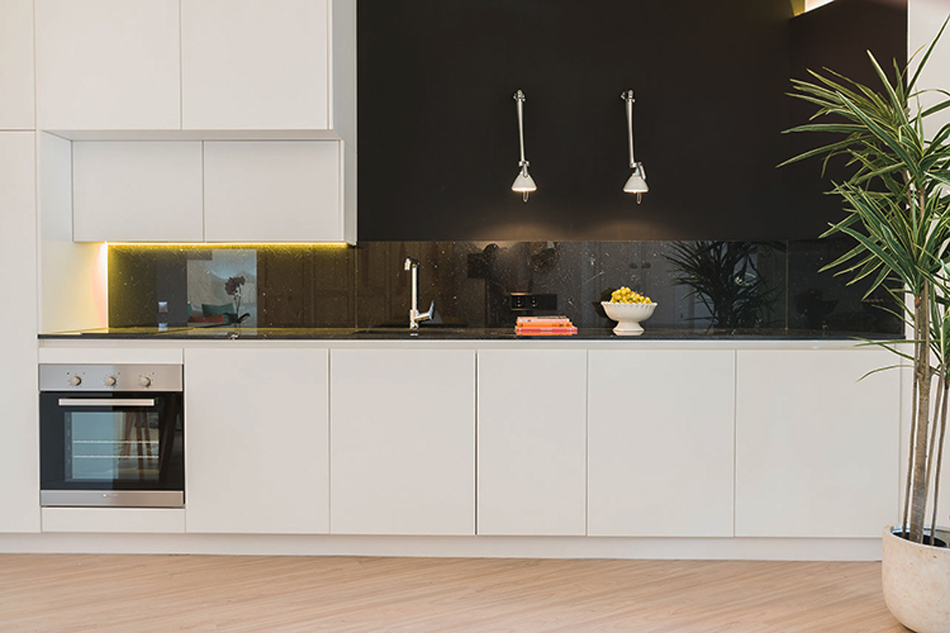
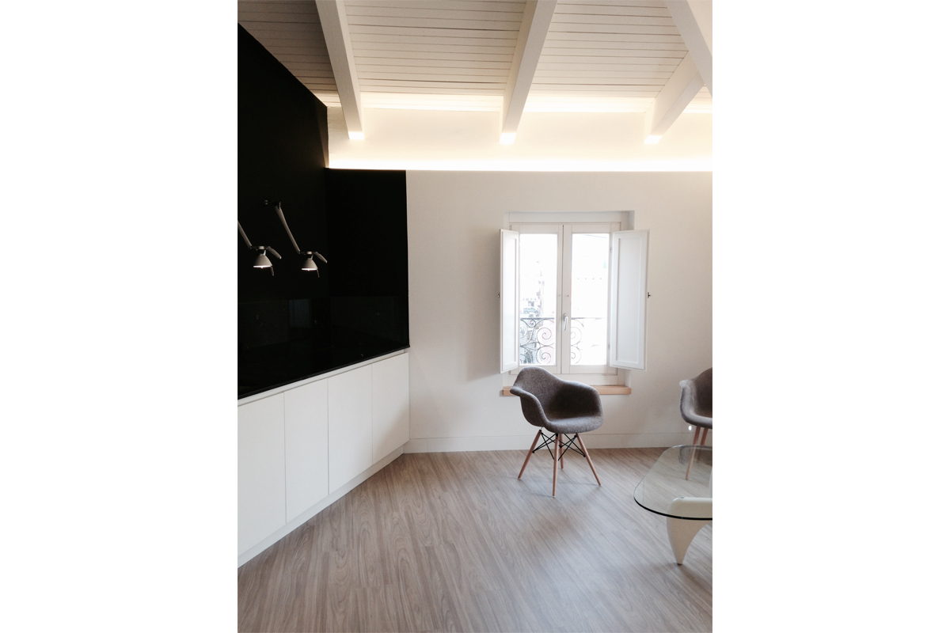
Category
Residential
Area
40 m²
Location
Madrid - Spain
PLAZA ESPAÑA APARTMENTS – APT. A
This apartment is part of a complete renovation of the top floor of a building near Plaza España. The floor was divided into three apartments, all designed with a similar architectural and lighting concept. The lighting project was based on the premise of integrating light into the walls, leaving the ceiling untouched and indirectly illuminating the double-height wooden beams.
This small studio was conceived as an open, functional space with a contemporary design. The apartment has facades facing two streets, three balconies, and plenty of natural light. The double-height ceiling with white-painted wooden beams adds a sense of spaciousness. Our lighting concept was to keep the ceiling untouched, maintaining a clean look while illuminating it indirectly with a perimeter LED strip—enhancing the feeling of openness through lighting. A combination of indirect light walls, wall sconces, and a floor lamp provides multiple lighting options for this single space.
Beyond the functional lighting for the kitchen and bathroom, all fixtures were designed to be dimmable, maximizing natural light and allowing for the flexibility to create different scenes within the same space
A sturdy wardrobe on wheels was designed to act as a room divider, allowing the sleeping area to be separated from the living room, functioning as a screen. The lighting controls were planned to align with the different possible uses of the space.
-
Over 15 years of experience
-
200+ successfully executed projects
-
Exceptional work quality

© Copyright 2025 Lumínica Proyectos
Este sitio web utiliza cookies para que usted tenga la mejor experiencia de usuario. Si continúa navegando está dando su consentimiento para la aceptación de las mencionadas cookies y la aceptación de nuestra política de cookies, pinche el enlace para mayor información.
ACEPTAR