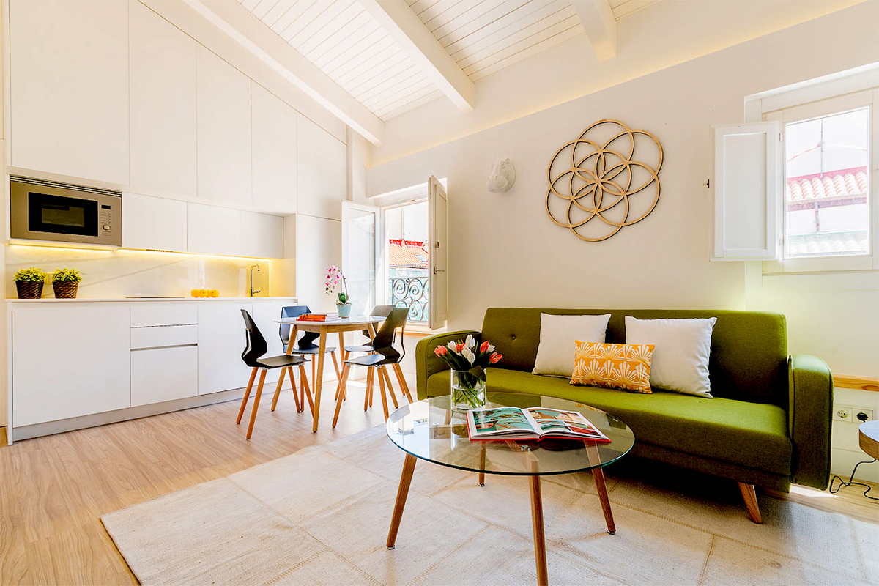
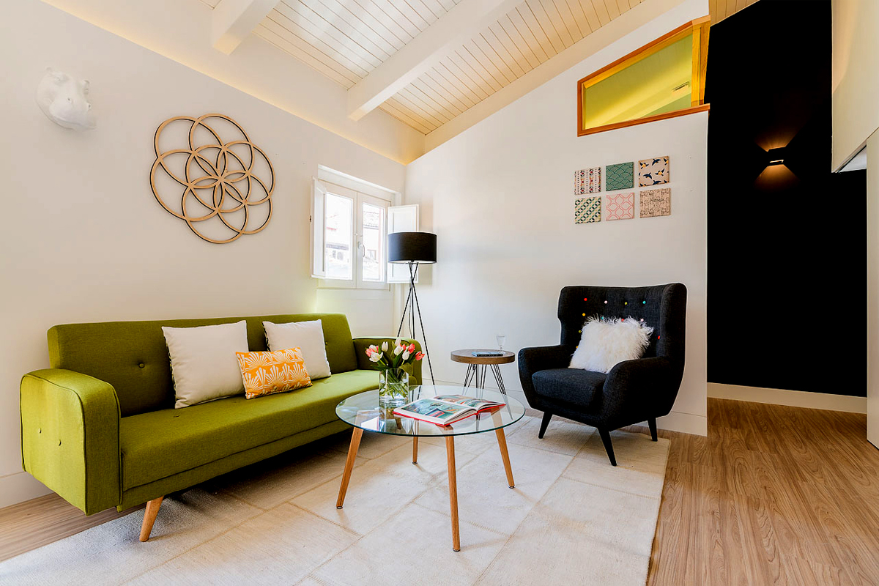
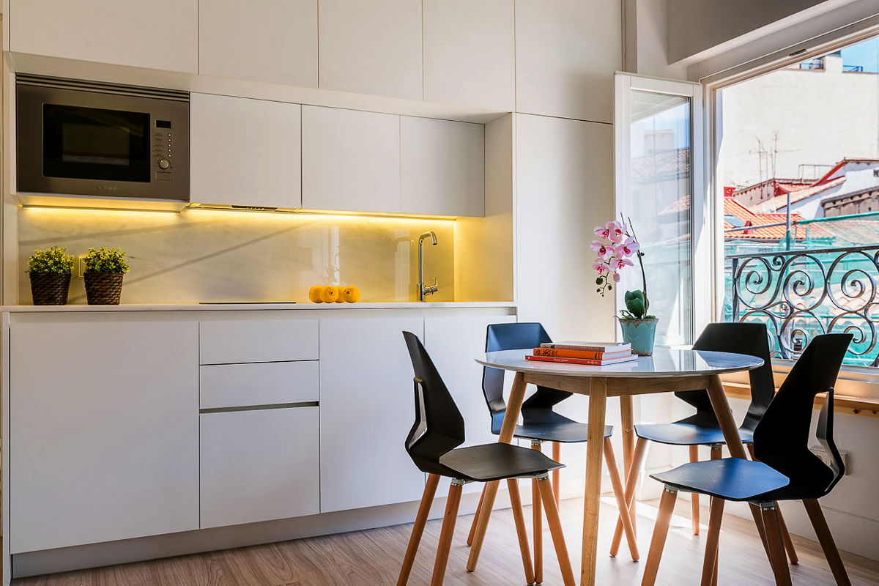
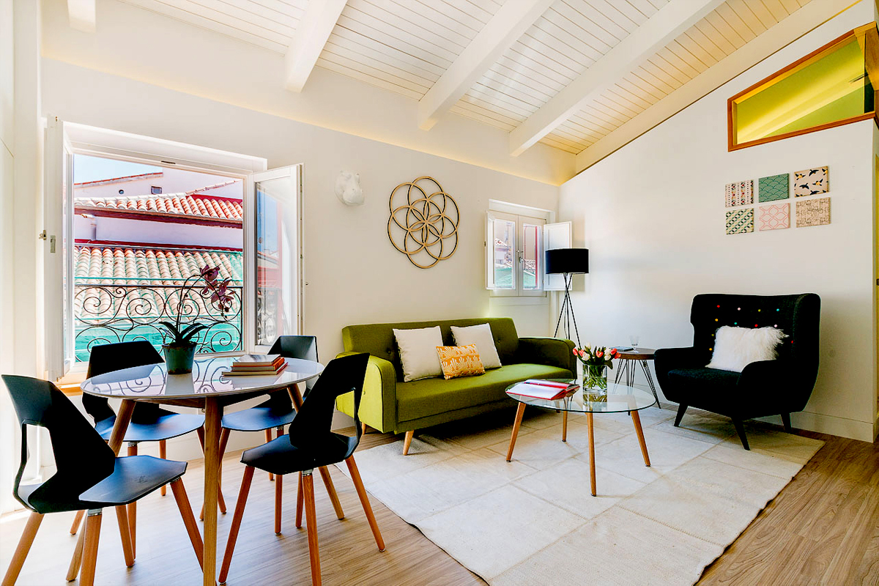
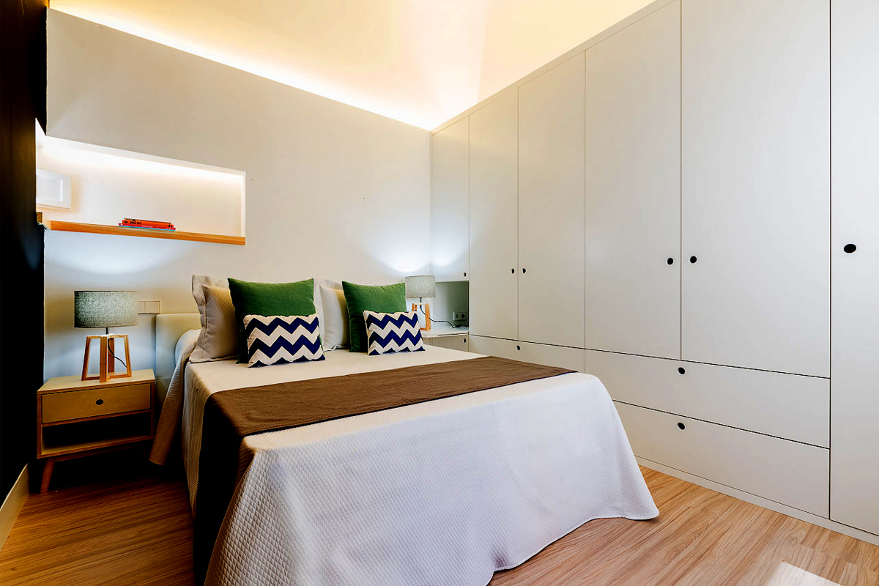
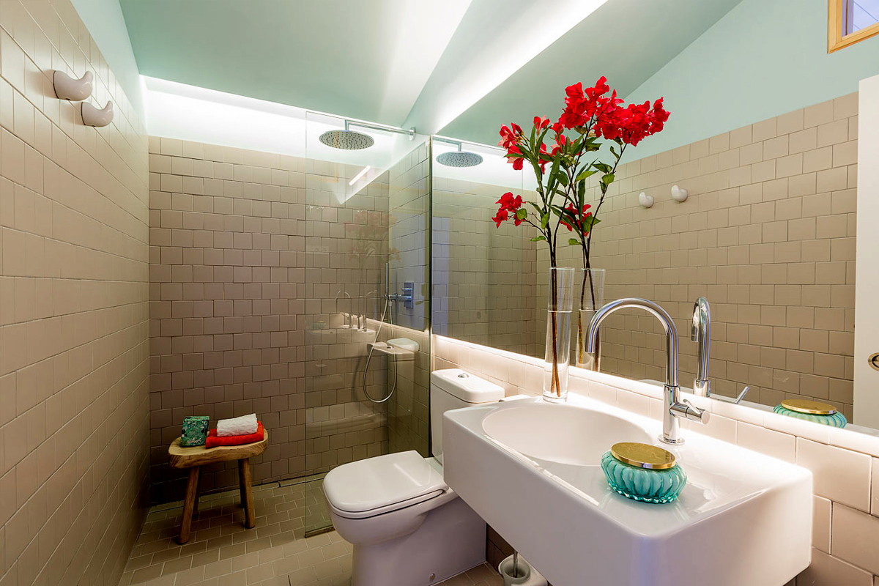
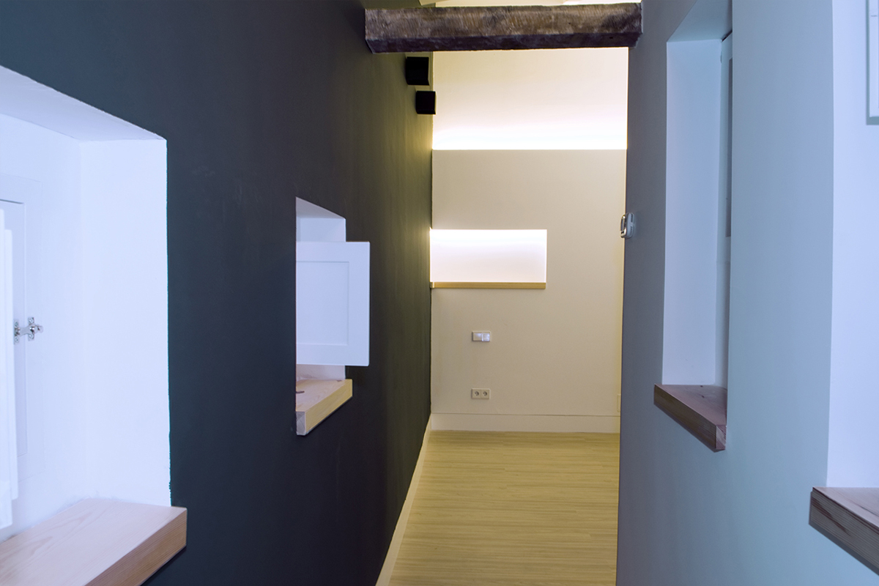
Category
Residential
Area
50 m²
Location
Madrid - Spain
PLAZA ESPAÑA APARTMENTS – APT. B
This apartment is part of a complete renovation of the top floor of a building near Plaza España. The floor was divided into three apartments, all designed with a similar architectural and lighting concept. The lighting project was based on the premise of integrating light into the walls, leaving the ceiling untouched and indirectly illuminating the double-height wooden beams.
This home features a spacious living-dining area with an integrated kitchen. A warm LED strip along the double wall enhances the ceiling, highlighting the wooden beams. To maintain visual coherence, we extended the double-wall lighting into the kitchen area. This grazing light creates a geometric effect and an interesting interplay of light and shadow. In the kitchen, we added under-cabinet lighting to provide functional illumination for the countertop while also offering ambient lighting for a more relaxed atmosphere in the living area. As additional lighting, we incorporated adjustable fixtures that can be moved as needed.
Small square wall sconces, painted to match the walls, seamlessly integrate into both the white living area and the black bedroom wall. A tall headboard emits the room’s general lighting, while integrated lighting in the wardrobes ensures excellent visibility inside.
-
Over 15 years of experience
-
200+ successfully executed projects
-
Exceptional work quality

© Copyright 2025 Lumínica Proyectos
Este sitio web utiliza cookies para que usted tenga la mejor experiencia de usuario. Si continúa navegando está dando su consentimiento para la aceptación de las mencionadas cookies y la aceptación de nuestra política de cookies, pinche el enlace para mayor información.
ACEPTAR